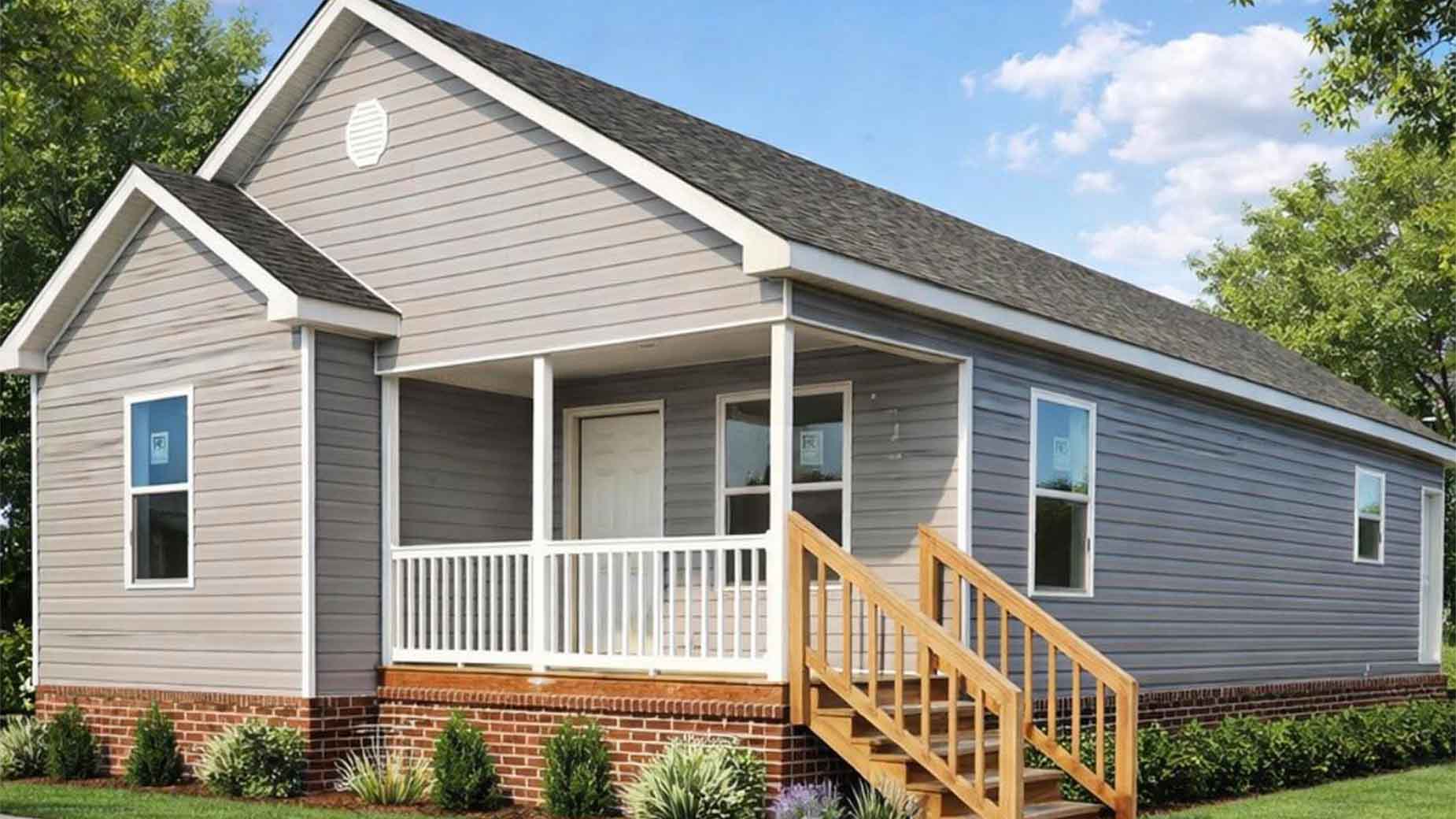Torrey Pines

Square Feet
Bedrooms
Bathrooms
Floor Plan Details
Share this floor plan.
Gallery
All prices are subject to change without notice – view our Disclaimer
Virtual Tour (if available)
Could This Be the Perfect Modular Home Floor Plan for You
This beautifully designed 1,476-square-foot, 3-bedroom, 2-bathroom modular home in Morehead City, North Carolina offers comfort, style, and functionality. With a spacious open layout, a large master bedroom, and thoughtful details throughout, this home is ideal for a growing family ready to make lasting memories. Don’t miss out on this incredible opportunity to own a home that fits your lifestyle!
Welcoming Living Area
Upon entering from the covered front porch, you step into a spacious living room, ideal for family gatherings. This open-concept space allows for cozy movie nights, playtime for kids, and entertaining guests.
- Seating Arrangement: A large sectional sofa along the long wall with a coffee table in the center. A couple of accent chairs could face the sofa to create a cozy conversation area.
- Entertainment Center: A TV mounted on the wall, with shelves or cabinets for books, family photos, and decorative items.
- Cozy Touches: A plush area rug under the seating area, floor lamps for ambiance, and soft curtains to warm up the space.
Central Kitchen & Dining
The kitchen is centrally located and open to the dining area, making meal prep and family dinners seamless. The island offers additional counter space and seating for quick breakfasts or homework time.
- Island Seating: Barstools at the kitchen island for quick breakfasts or casual meals.
- Dining Table: A sturdy rectangular or round table with seating for six, positioned near the dining room area.
- Storage Solutions: Floating shelves for easy access to dishes and decorative accents. A small buffet or sideboard for additional storage.
Private Master Bedroom
On one side of the house, the master bedroom provides parents with a private retreat. A walk-in closet keeps things organized, while the master bath features options for a glass shower or larger soaking tub—perfect for relaxation after a long day.
- Bed Placement: A king or queen-sized bed centered against the back wall, with nightstands on either side.
- Cozy Additions: A soft upholstered bench at the foot of the bed.
- Closet Organization: Storage bins, shelves, and hanging organizers to maximize the walk-in closet space.
- Bathroom Personalization: Choose between the optional master bath layouts—a sleek glass shower for a spa-like feel or a large tub for ultimate relaxation.
Children’s & Guest Rooms
Two additional bedrooms on the opposite side of the home are ideal for kids or a home office. These rooms share Bath #2, conveniently located for easy access.
- For Kids: Twin or full beds with under-bed storage, a small desk for homework, and bookshelves for toys or decorations. Wall decals or fun artwork can add personality!
- For a Guest Room/Home Office: A daybed or Murphy bed to save space, a work desk with good lighting, and a bookshelf or cabinets for organization.
Functional Utility Space
The utility room near the kitchen includes a washer and dryer setup, making laundry accessible without taking up living space.
- Laundry Organization: A shelf over the washer/dryer for detergents, and hooks for hanging items.
- Mudroom Touch: If space allows a small bench and wall hooks for jackets and backpacks.

