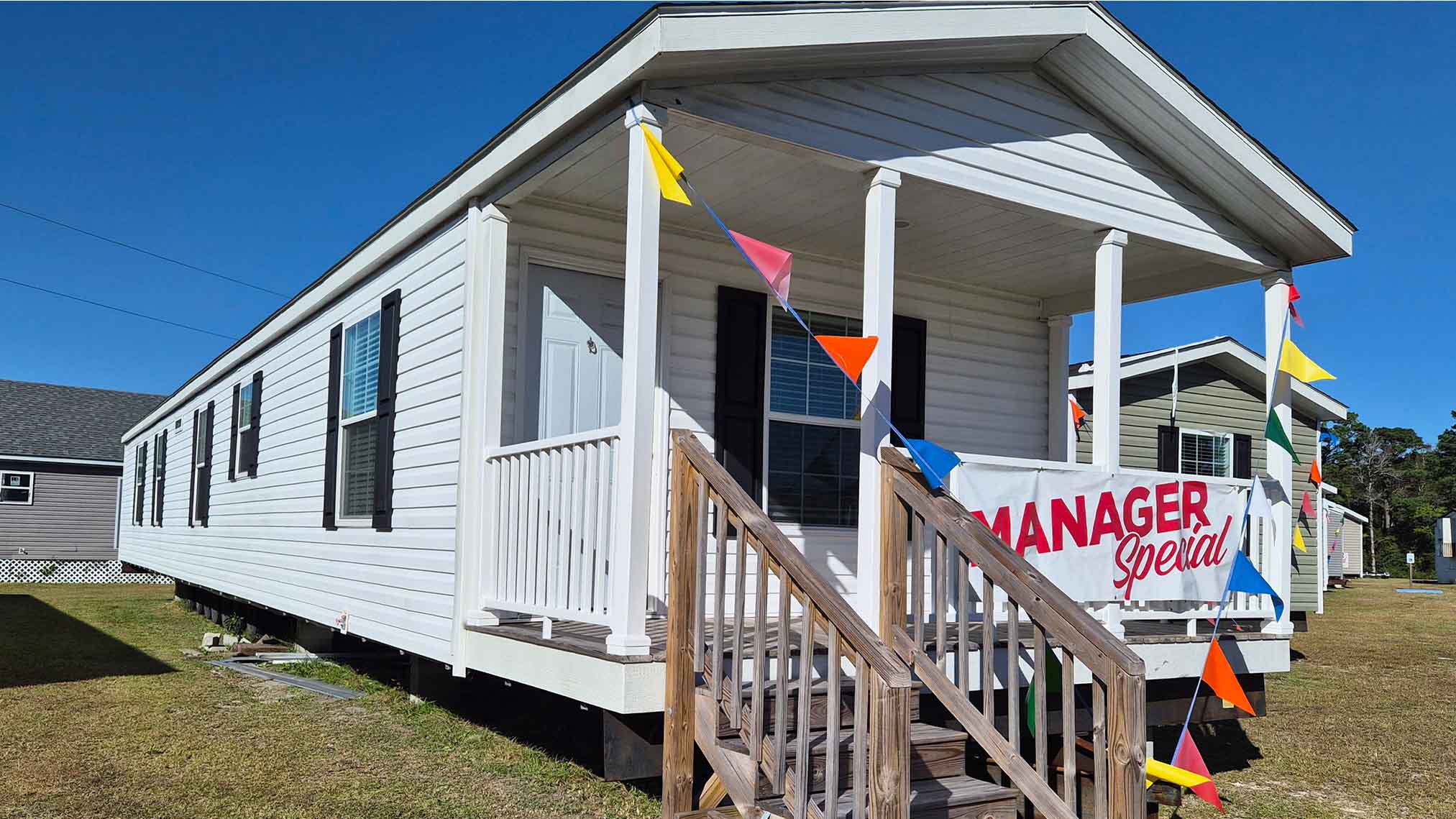Berkshire 16763P

Square Feet
Bedrooms
Bathrooms
Floor Plan Details
Share this floor plan.
Request More Information
Gallery
All prices are subject to change without notice – view our Disclaimer
Virtual Tour (if available)
Could This Be the Perfect Manufactured Floor Plan for You
Welcome to the charming world of single-wide manufactured homes, where comfort and practicality are key. Available now in Morehead City, North Carolina, this thoughtfully designed floor plan offers a lifestyle of convenience. It’s ideal for families or anyone looking for a cozy retreat.
Step into a home where every inch is designed for comfort. The layout of this manufactured home is perfect for families with flexible options. The choice of a three-bedroom or an optional two-bedroom model allows customization based on family size and personal preference.
- Spacious Living Room: As you enter, the living area is perfect for relaxation and entertainment. Natural light floods the room through well-placed windows, creating a bright, airy environment for gatherings or quiet evenings.
- Efficient Kitchen Design: The kitchen is both functional and inviting. With counter space, meal preparation will be a breeze. The adjacent dining area is a welcoming spot for family meals, fostering moments shared over good food.
- Comfortable Bedrooms:
- Main Bedroom: Features a generous layout allowing for a seamless furniture arrangement. Its proximity to the main bath ensures convenience and privacy.
- Secondary Bedrooms: Whether choosing the two or three-bedroom option, each room provides cozy quarters perfect for children, guests, or a home office.
- Two Baths: Convenience is captured in the two well-designed bathrooms. Easily accessible from the bedrooms, they provide both functionality and comfort.
- Utility Space: A practical utility area is incorporated for laundry needs, offering dedicated storage and cleaning facilities without sacrificing style or space.
- Private Front Porch: Extend living outdoors with the cozy porch setting. Ideal for morning coffee or evening relaxation, this space adds a hint of nature to daily routines.
This manufactured home is crafted to accommodate lifestyle needs. Its narrow lot design maximizes space efficiency without compromising on comfort or style. Whether choosing to settle by a serene lakeside or in a bustling suburban community, this home seamlessly integrates into desired landscapes.
For more details or to learn how this floor plan can be personalized to meet your needs, don’t hesitate to contact us. Secure a lifestyle that combines modern features with the timeless comfort of a manufactured home. Take the step to turn this dream home into your reality.

